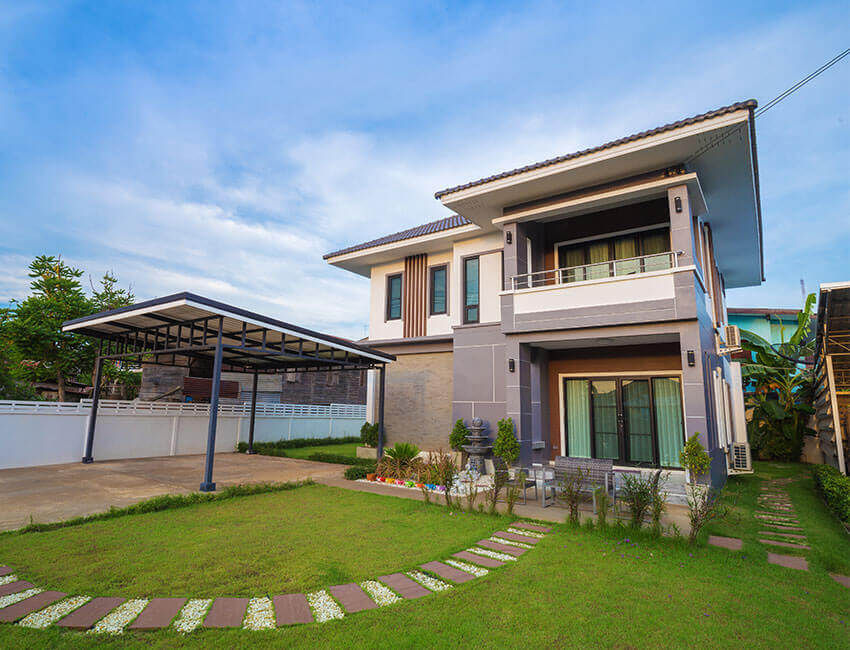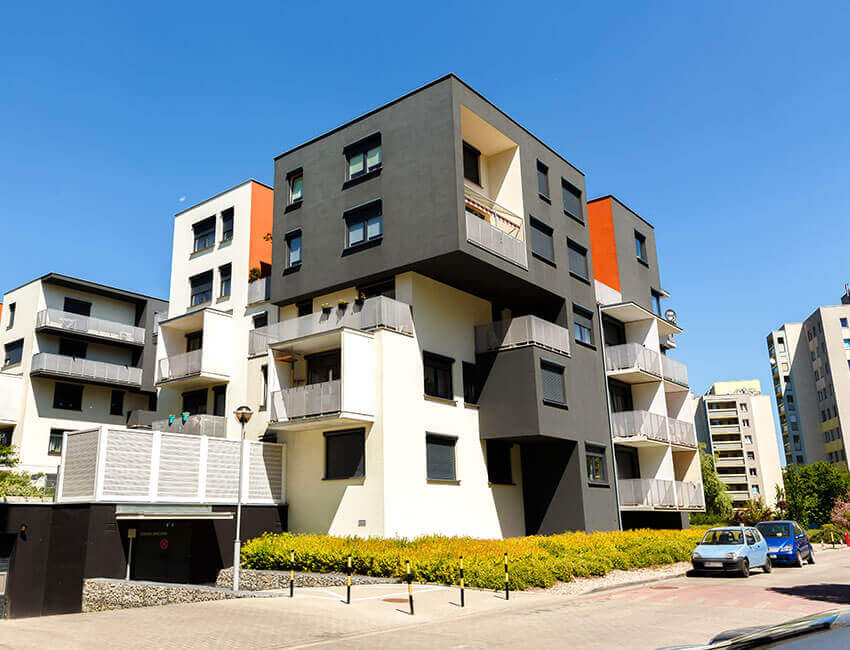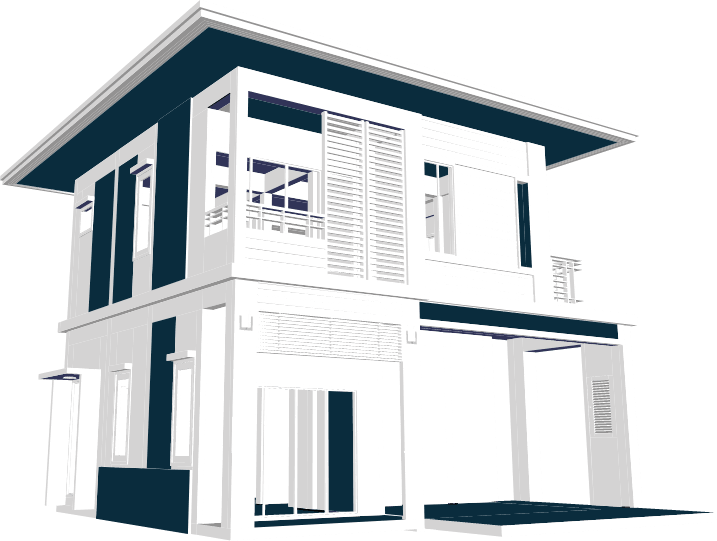Our Apartment plan
- Home
- Apartment Plan
Apartment Sketch
Apartment plan
Ground Floor Structure
The ground floor of a building is the level closest to the ground or the street level. It is typically the main entrance and the first level of a building that people enter. The ground floor can serve many different purposes, depending on the type of building.
- 2412.39 Sq. Ft
- 95.44 Sq. Ft
- 5.85 Sq. Ft
- 1.86 Sq. Ft
- 4.45 Sq. Ft
- 107.60 Sq. Ft
- 179.36 Sq. Ft

First Floor Structure & Details.
The first floor of a building is the level closest to the ground or above the street level. It is typically the main entrance and the first level of a building that people enter. The first floor can serve many different purposes, depending on the type of building.
- 2415.39 Sq. Ft
- 95.47 Sq. Ft
- 5.85 Sq. Ft
- 1.86 Sq. Ft
- 4.49 Sq. Ft
- 102.67 Sq. Ft
- 179.60 Sq. Ft

Second Floor Structure & Details.
The second floor of a building is the level closest to the ground or above the first floor. It is typically the main entrance and the first level of a building that people enter. The first floor can serve many different purposes, depending on the type of building.
- 1483.26 Sq. Ft
- 96.98 Sq. Ft
- 5.85 Sq. Ft
- 1.86 Sq. Ft
- 5.59 Sq. Ft
- 110.28 Sq. Ft
- 137.85 Sq. Ft

Third Floor Structure & Details
The third floor of a building is the level closest to the ground or above the first floor. It is typically the main entrance and the first level of a building that people enter. The third floor can serve many different purposes, depending on the type of building.
- 2776.62 Sq. Ft
- 96.12 Sq. Ft
- 5.85 Sq. Ft
- 1.8 Sq. Ft
- 4.45 Sq. Ft
- 103.22 Sq. Ft
- 206.44 Sq. Ft

Commercial Complex.
Commercial Complex with All Five star Facilities.
House Complex
Guest House Complex With All the Security Measure.
Luxury Hall Cum Sitting Space
Luxury Sitting area and relaxing Space with Premium Quality Cushion.
Duplex House
A house having separate apartments for two families.
Luxury Apartment
Apartment occupant with higher-than-average levels of comfort and convenience
Duplex Bungalow
Duplex Bungalow having separate apartments for two families.
Deluxe sitting room
Premium Cushion sofa and Wider Sitting Area.
Deluxe Hotel Room
Integrated with bathtub and a shower and high-end amenities











